History
Brief History
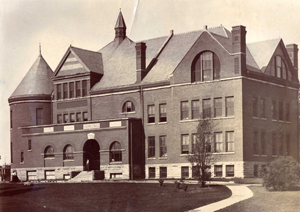 During the initial years of the college, the only buildings on campus were
those that made up the Model Farm (including the Farm House) and Old Main.
Two years after the college opened there came a need for a building to
house a library and museum. Funding was approved twenty years later and it
was decided that the building would be named for Justin Smith
Morrill, who had sponsored the bill establishing the Land-Grant
College system. A design by architects Josselyn and Taylor of Cedar Rapids
was accepted, and O.J. King of Omaha was selected as contractor.
During the initial years of the college, the only buildings on campus were
those that made up the Model Farm (including the Farm House) and Old Main.
Two years after the college opened there came a need for a building to
house a library and museum. Funding was approved twenty years later and it
was decided that the building would be named for Justin Smith
Morrill, who had sponsored the bill establishing the Land-Grant
College system. A design by architects Josselyn and Taylor of Cedar Rapids
was accepted, and O.J. King of Omaha was selected as contractor.
The building was constructed at a cost of $28,739 and dedicated on June 16th, 1891.
In addition to the museum, library, and chapel, Morrill Hall housed the armory and laboratory and classrooms for the Department of Zoology, Entomology, and Geology. Its completion in 1891 allowed for some changes in Old Main, including the conversion of the old chapel into a dining room.
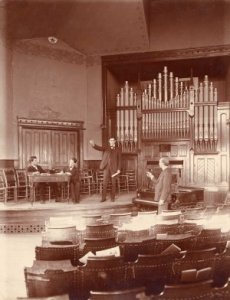 The library and museum spaces were
eventually remodeled into student living quarters. Morrill Hall continued
to serve its original purpose for a number of years, but by 1910, the
Zoology Department was requesting new space. Conditions had become so
crowded that the Chapel was being used for class work, and additional
laboratories had to be set up in the basement.
The library and museum spaces were
eventually remodeled into student living quarters. Morrill Hall continued
to serve its original purpose for a number of years, but by 1910, the
Zoology Department was requesting new space. Conditions had become so
crowded that the Chapel was being used for class work, and additional
laboratories had to be set up in the basement.
In 1914, the Library was moved to Beardshear Hall, and the Agricultural Extension Offices and Document Room were moved to Morrill Hall. The Zoology Department moved out when Science Building #1 was completed in 1916. Though Extension was the longest-term tenant in Morrill Hall, a number of other departments also shared the building.
The Music Department used the Chapel as a choir room until the new Music Hall was completed in 1980. The Publications Office was in Morrill from 1937 until it was closed in 1993. Information Service (now University Relations) shared the building from 1946 until 1996, when they moved to the Communications Building. Photo Service, which had been housed in Morrill since 1966, also moved to the Communications Building in 1996. Extension was the last department to leave the building, moving out in 1998.
The Chapel
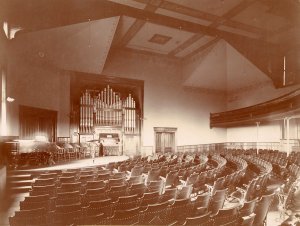 Although the two foremost reasons for building Morrill Hall were to house a
museum and a library, a chapel was quickly added to the list. Its
completion allowed for some changes in Old Main,
including the conversion of the old chapel into a dining room.
Although the two foremost reasons for building Morrill Hall were to house a
museum and a library, a chapel was quickly added to the list. Its
completion allowed for some changes in Old Main,
including the conversion of the old chapel into a dining room.
Daily chapel was held in Morrill Hall at 7:45 Monday through Friday until 1918. Sunday chapel, which was held in Curtiss Auditorium at 11:00, was continued by Iowa State's Chaplain, Dr. O.H. Cessna, until his retirement in 1929. Cessna, an ordained Methodist minister, also served as Head of the History and Psychology Department from 1902 to 1922. By 1910, conditions had become so crowded that the Chapel was being used for class work. The Music Department used the Chapel as a choir room until the new Music Hall was completed in 1980. The organ was donated to a local church and was in use until very recent years.
The Library
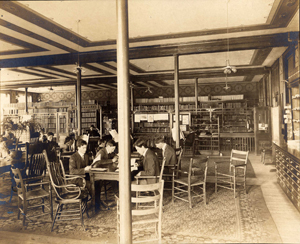 Morrill housed the library from the time it was built in 1891 until 1914,
when the Library was moved to Beardshear Hall. The Agricultural Extension
Offices and Document Room were moved into Morrill Hall. This room was
located on the first floor of the building,
south of the central stairway.
Morrill housed the library from the time it was built in 1891 until 1914,
when the Library was moved to Beardshear Hall. The Agricultural Extension
Offices and Document Room were moved into Morrill Hall. This room was
located on the first floor of the building,
south of the central stairway.
The Museum
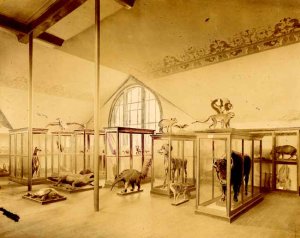 One of the reasons for building Morrill Hall was to provide space for a
museum, which consisted of natural history specimens such as an aardvark,
an alligator, and monkeys.
One of the reasons for building Morrill Hall was to provide space for a
museum, which consisted of natural history specimens such as an aardvark,
an alligator, and monkeys.

